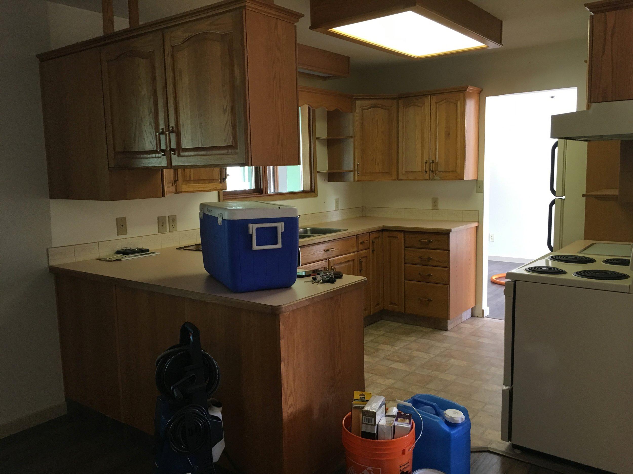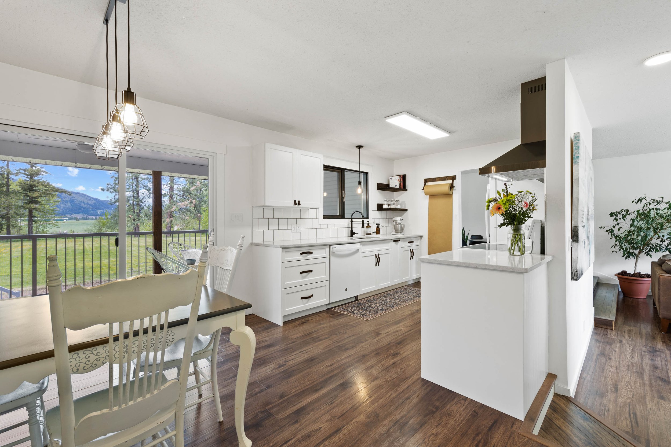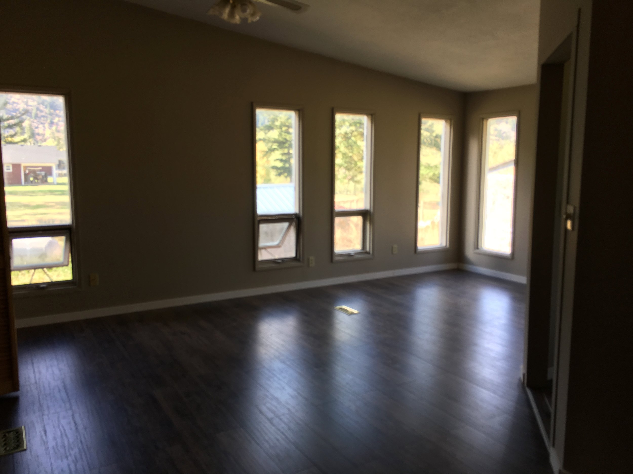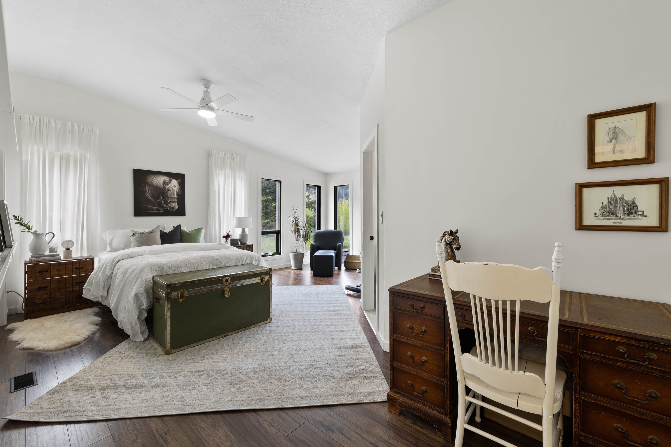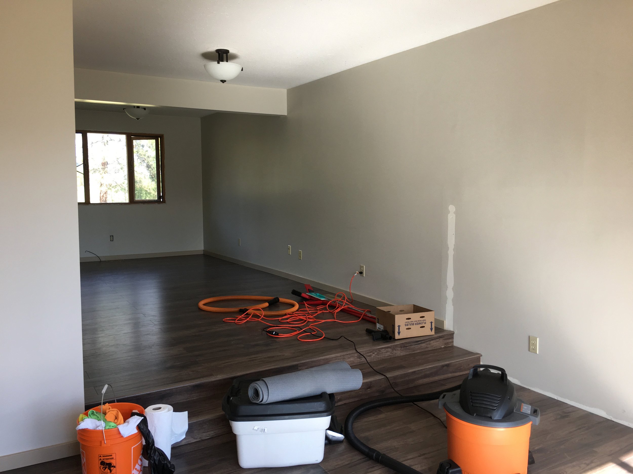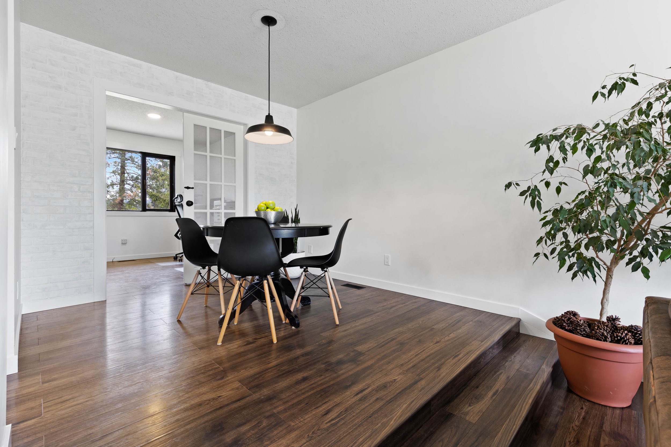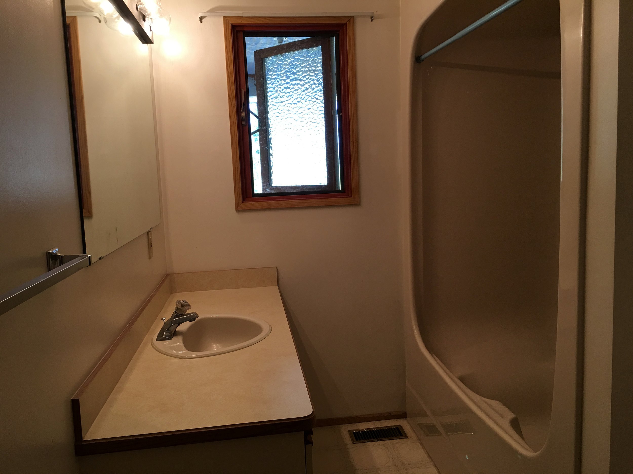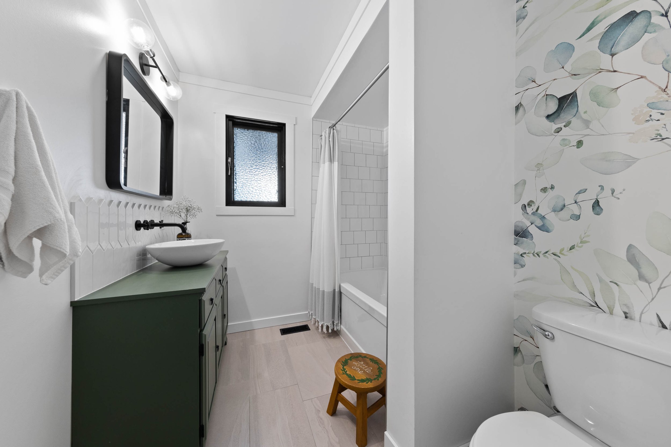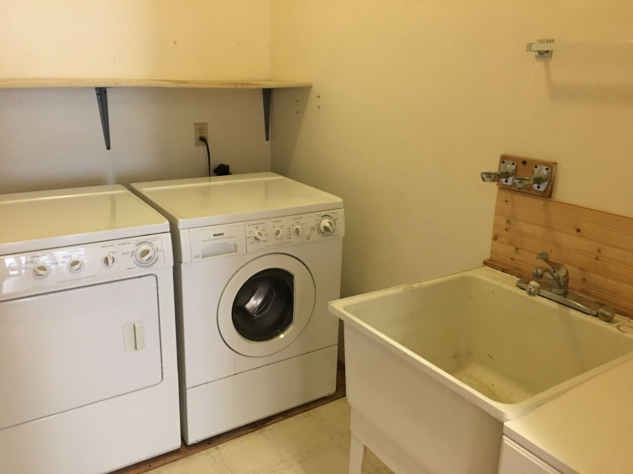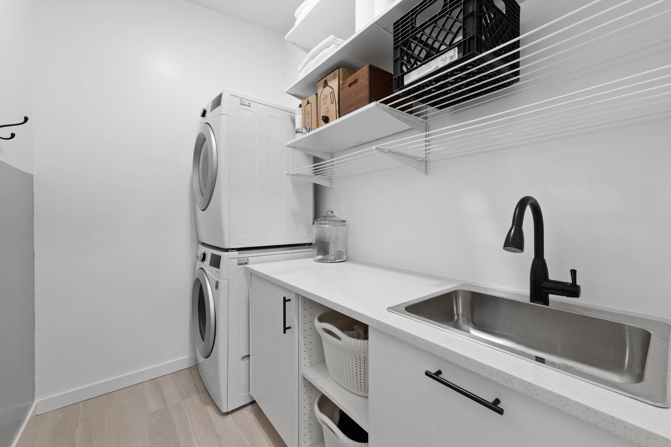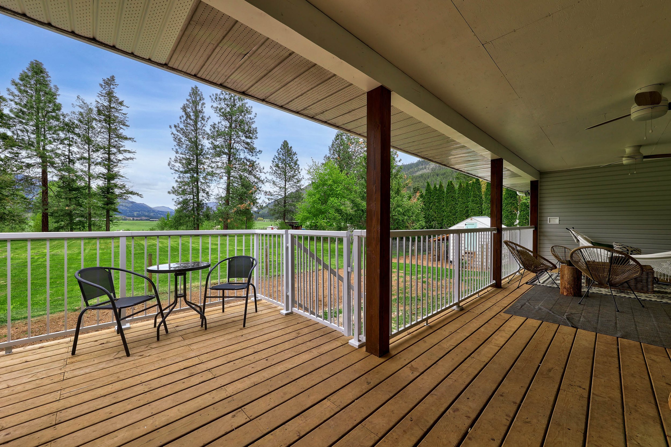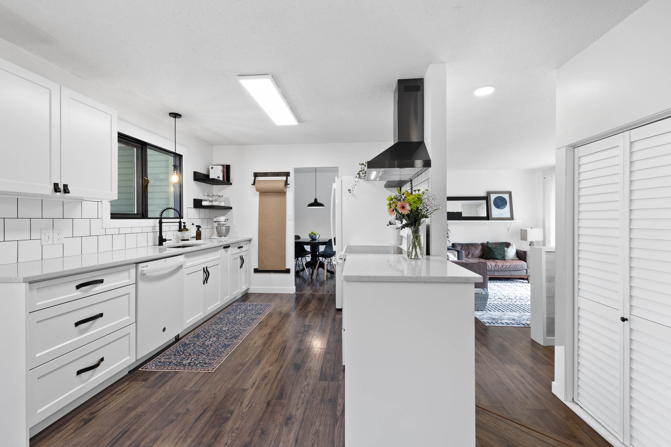
Welcome to this bright and functional home.
You’ve seen this house all around British Columbia. It’s from the 80’s with dark interiors and an awkward layout. Our clients wanted to transform their home without having to breaking the budget. This meant working within the existing structure and getting creative about how we could rethink the spaces. Here was the plan.
In the kitchen, we kept the fixtures in the same location but planned for an open galley that would make for an eat in kitchen and additional storage in the coffee bar. Moving the sliding door to this room made for much better flow when it came to everyday life and entertaining guests.
The old master bathroom was like a cave and didn’t suit the spacious bedroom at all. We relocated it to an existing room in the master, giving the odd space a purpose and our clients a tranquil master ensuite.
The old master bathroom was repurposed into a much needed mud room and the laundry room was rearranged to make better use of the space. In the main bathroom, simply using a smaller vanity made this space feel much more open.
